Concord, NH
Interior
Interior
(click each picture to make larger)
Upper level
| Dimensions: |
||
| Kitchen: | 17 x 16 | |
| Living: | 17 x 13 | |
| Master Bedroom: | 13 x 12 | |
| with walkin closet: | 11 x 5 | |
| Bathroom: | 11 x 8 | |
| Utility Room: | 9 x 8 | |
- Open concept kitchen / livingroom
- Sunken livingroom
(2 steps down from kitchen level)
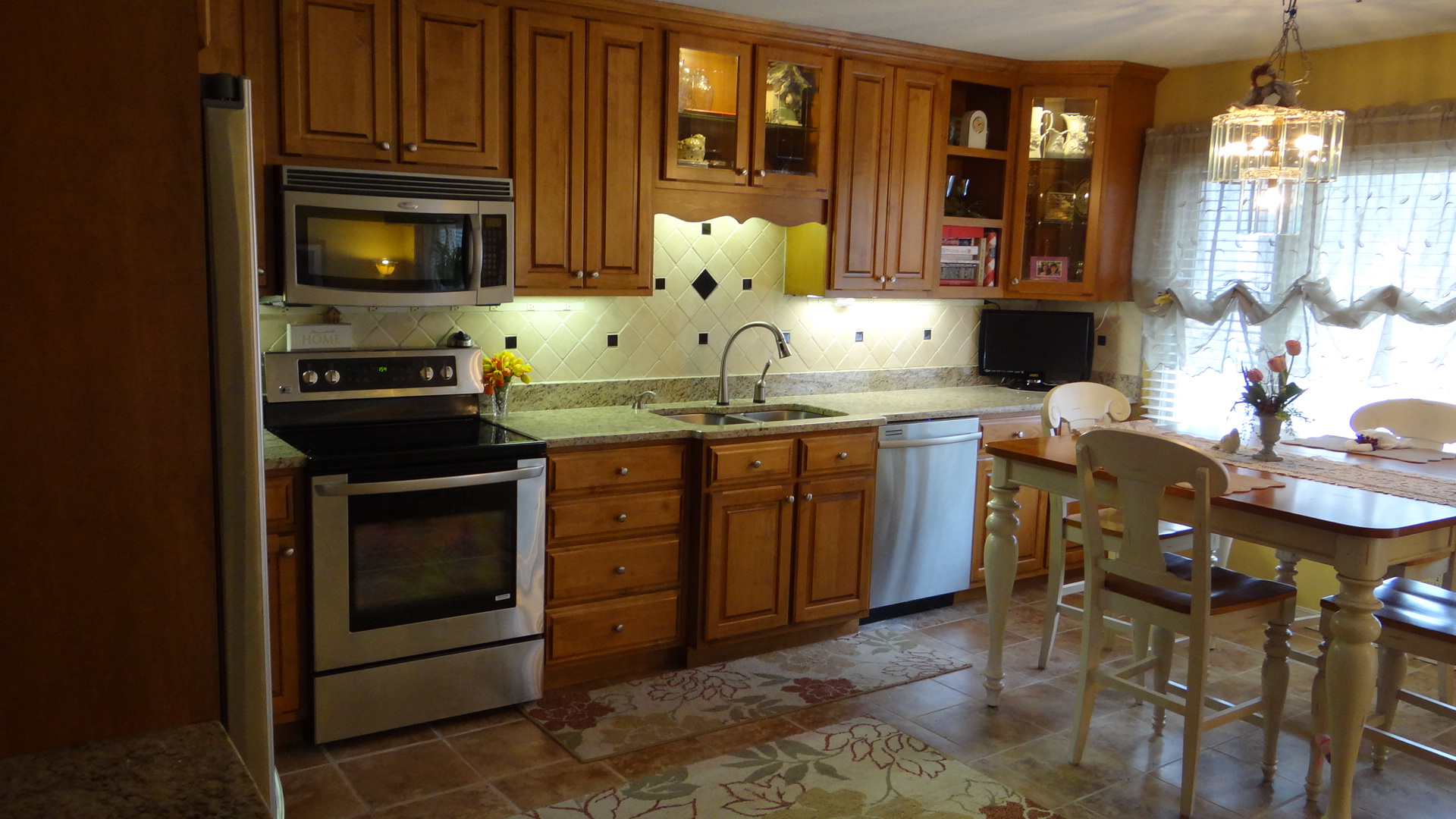
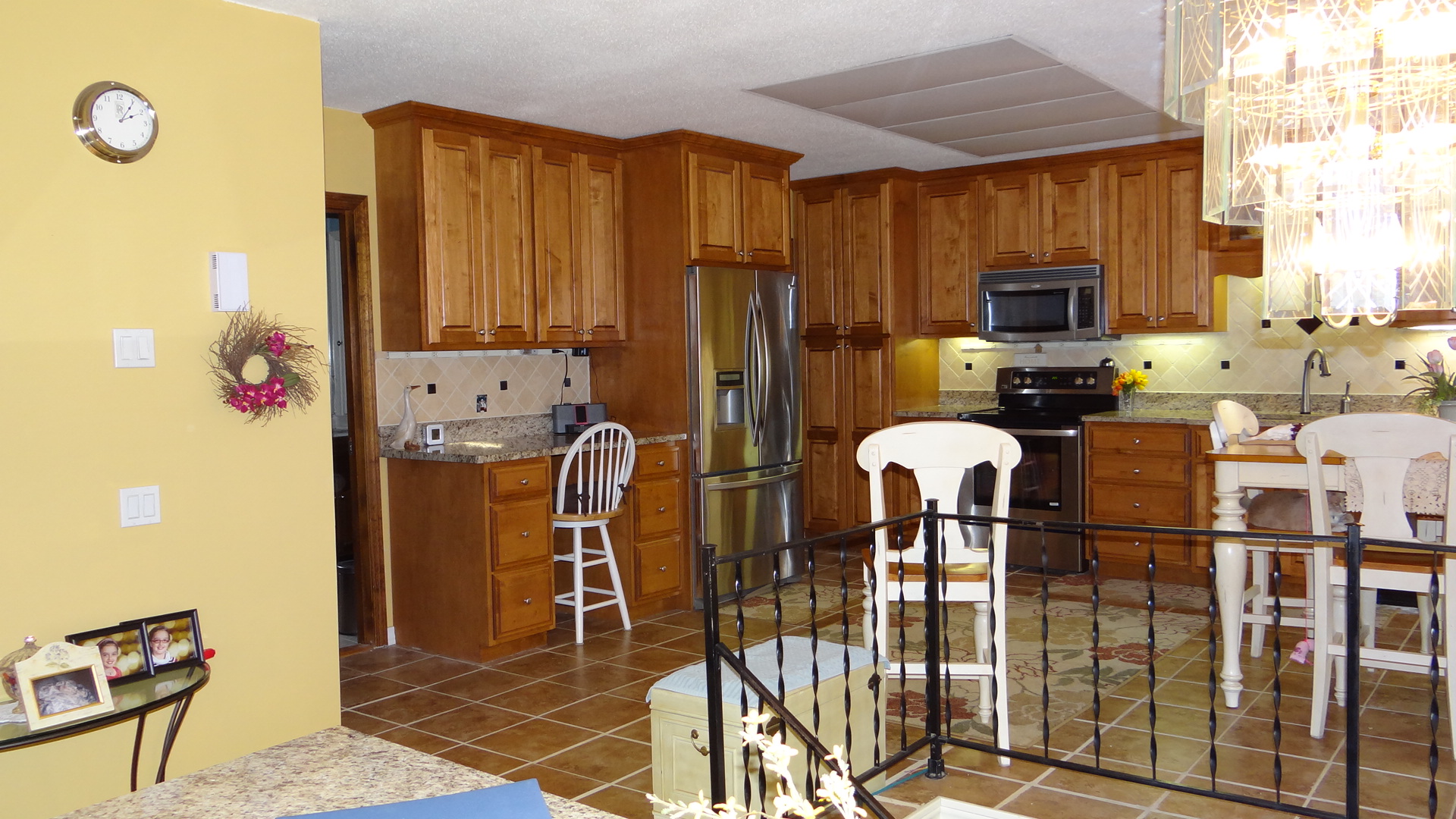
- Many innovations throughout this fine home !!!
Notice you see no outlets or switches on the back splash
Outlet power strips run under all upper cabinets
Switches are under the right upper cabinet
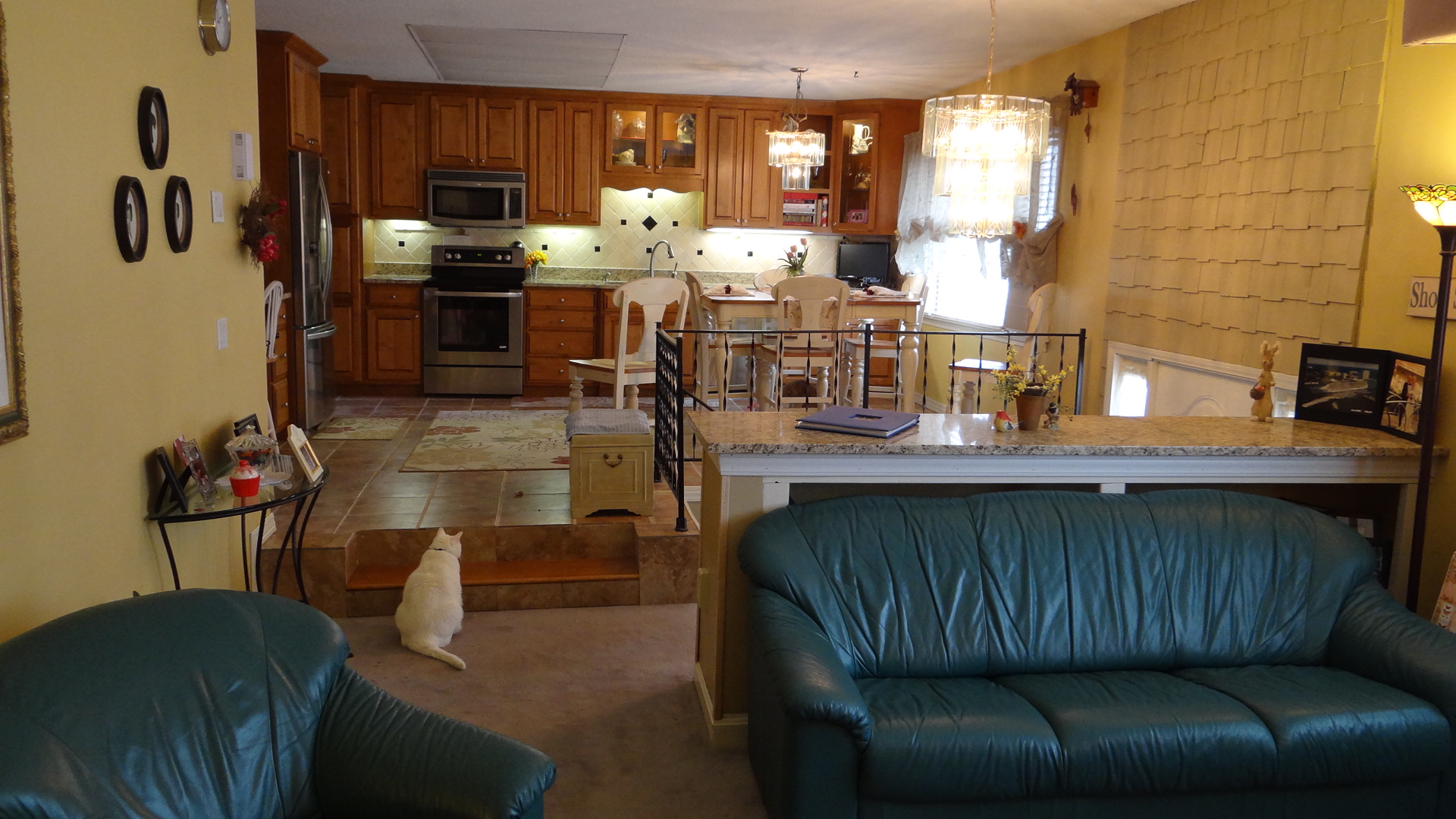
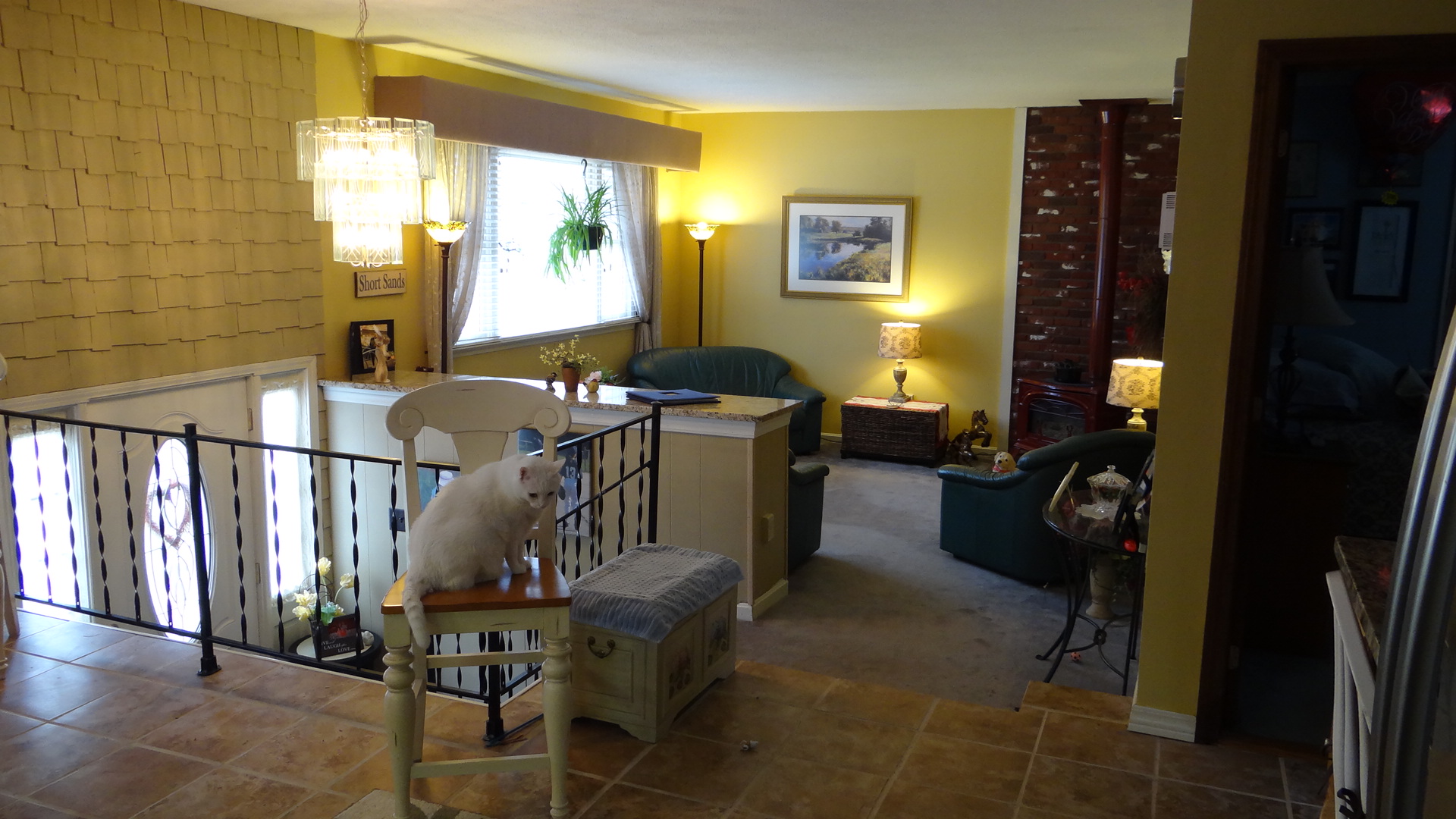
- ALL under counter shelves roll out
Notice that the toaster simply rolls out to use
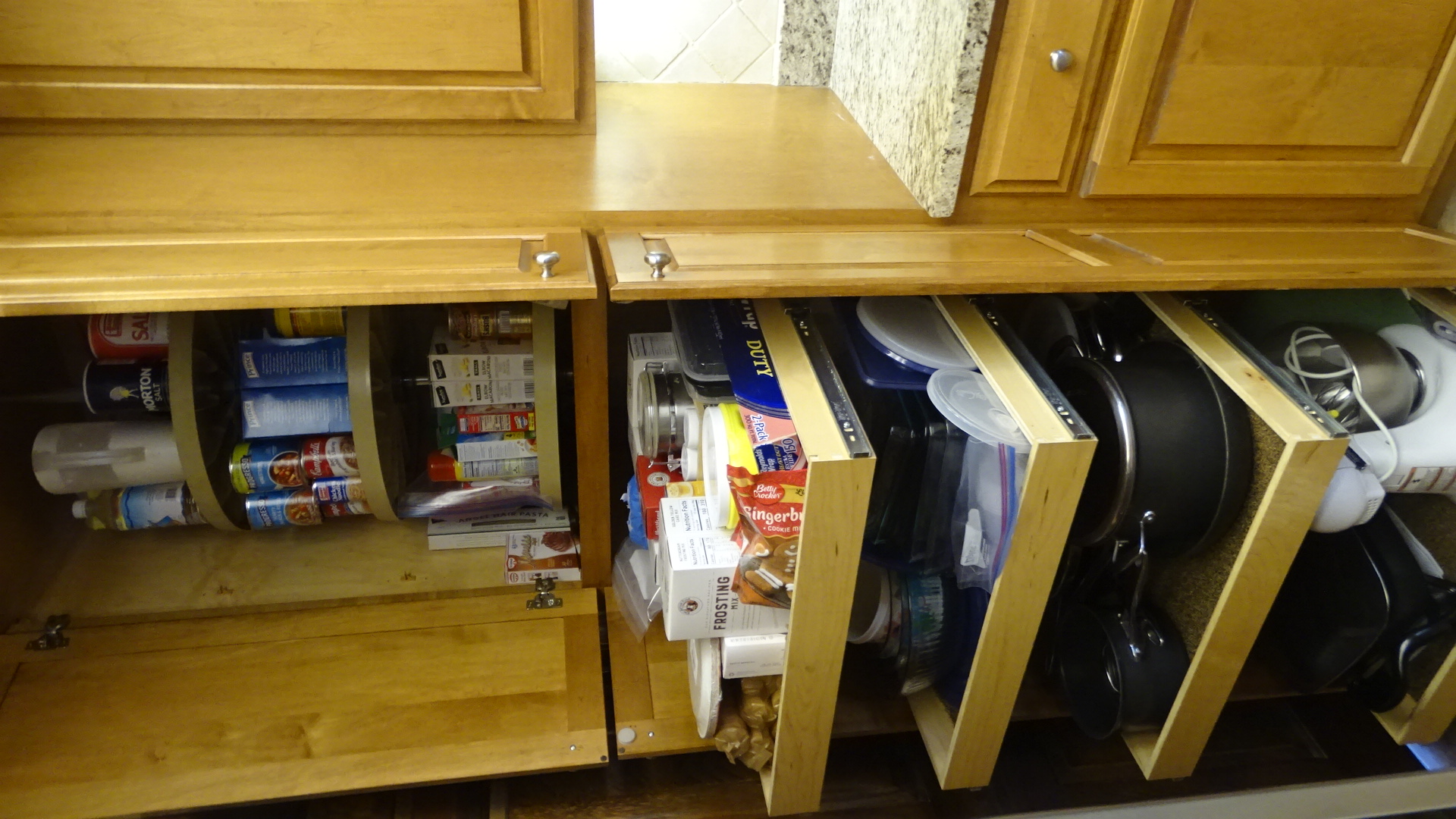
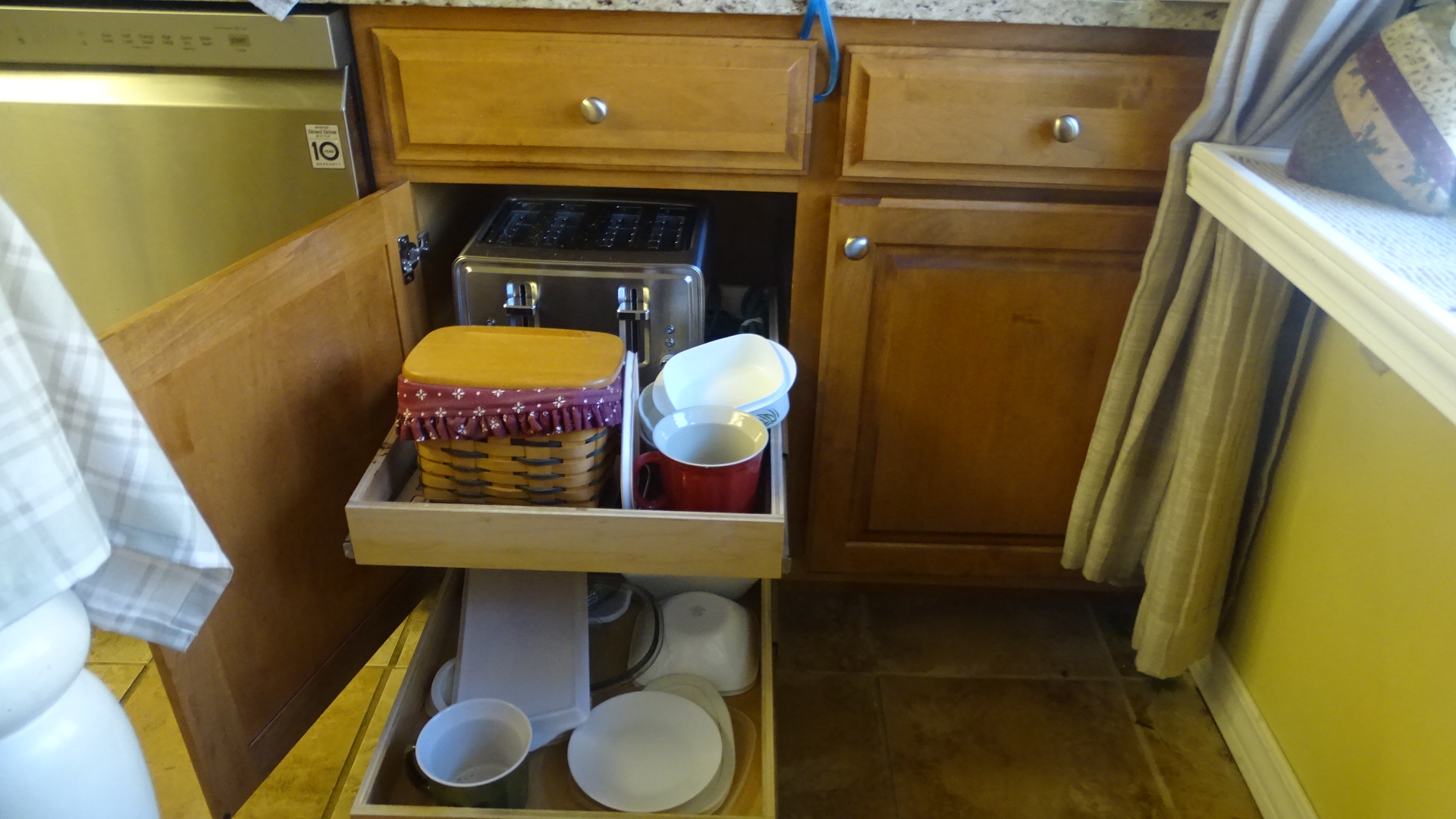
- Master bedroom with walk-in closet
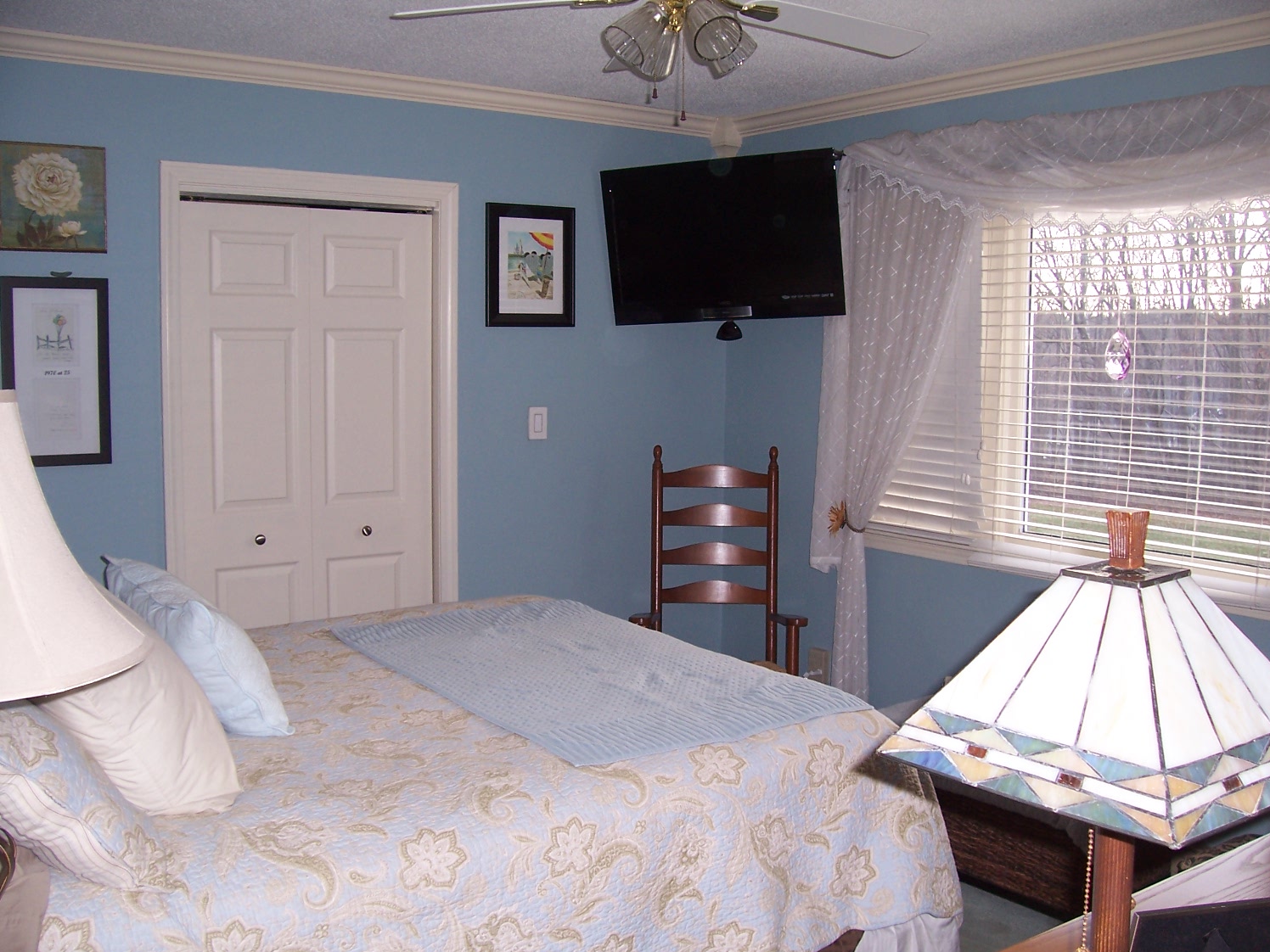
- Washer, Dryer utility room
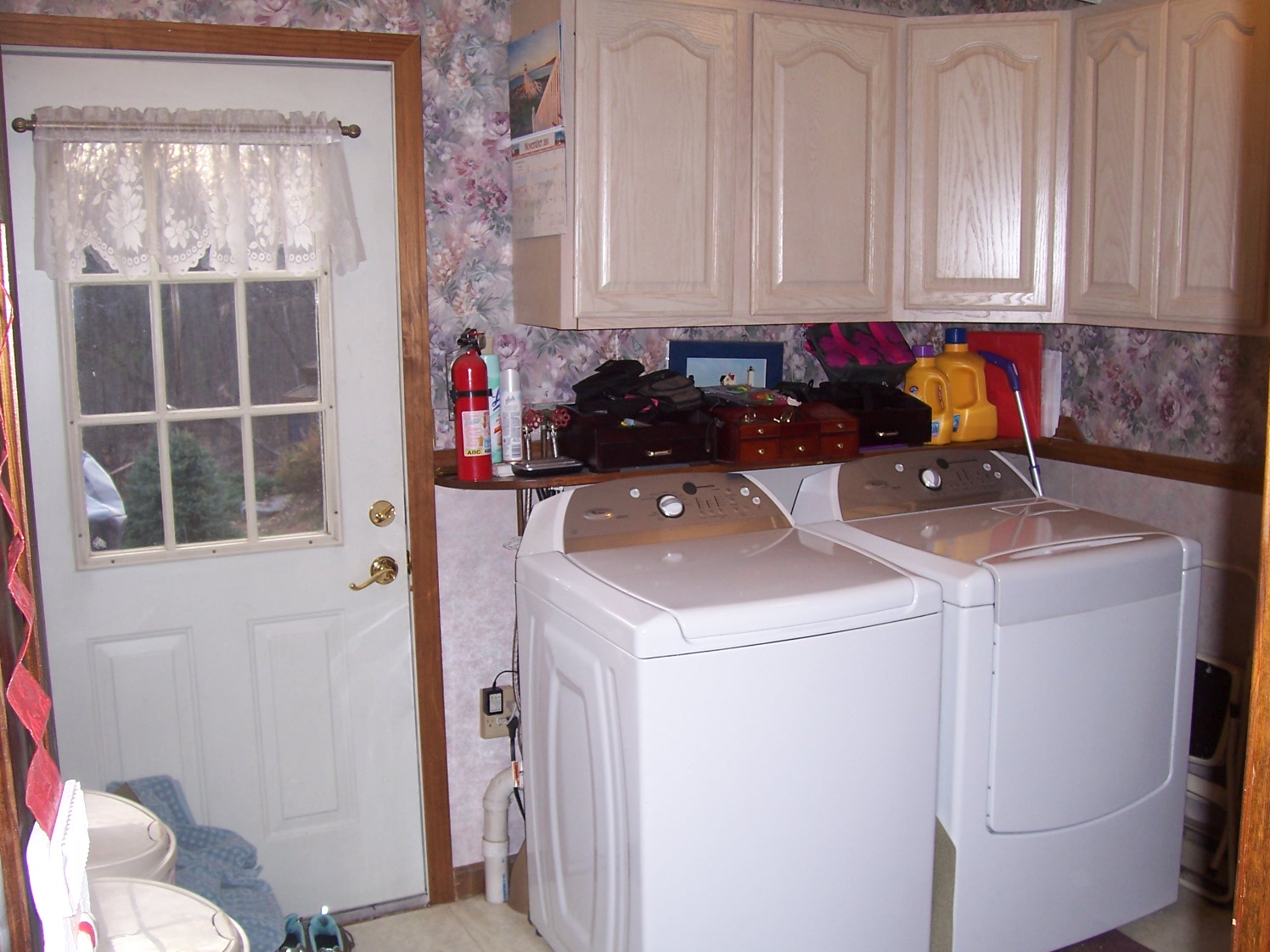
- Full bathroom with lots of storage
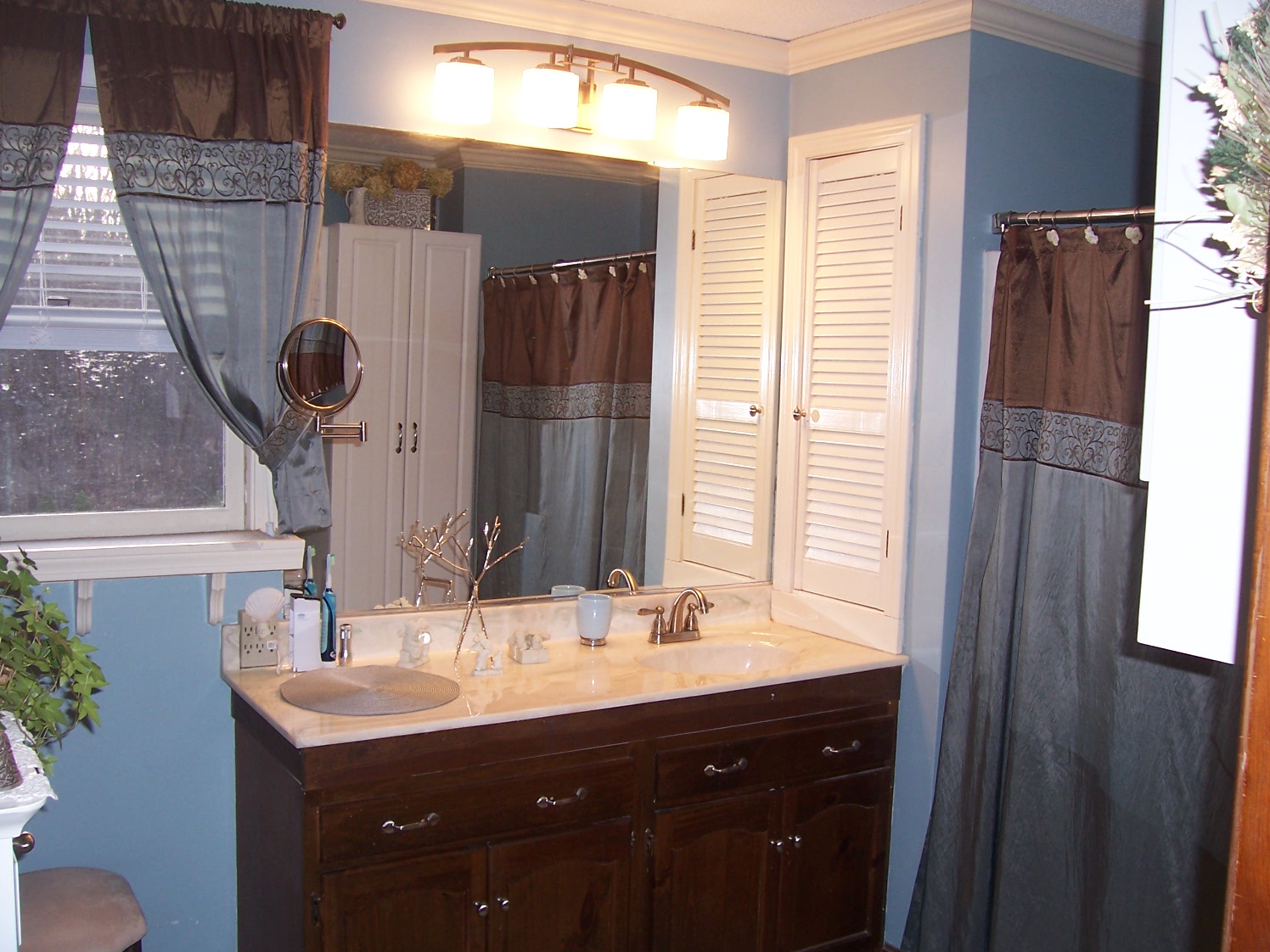
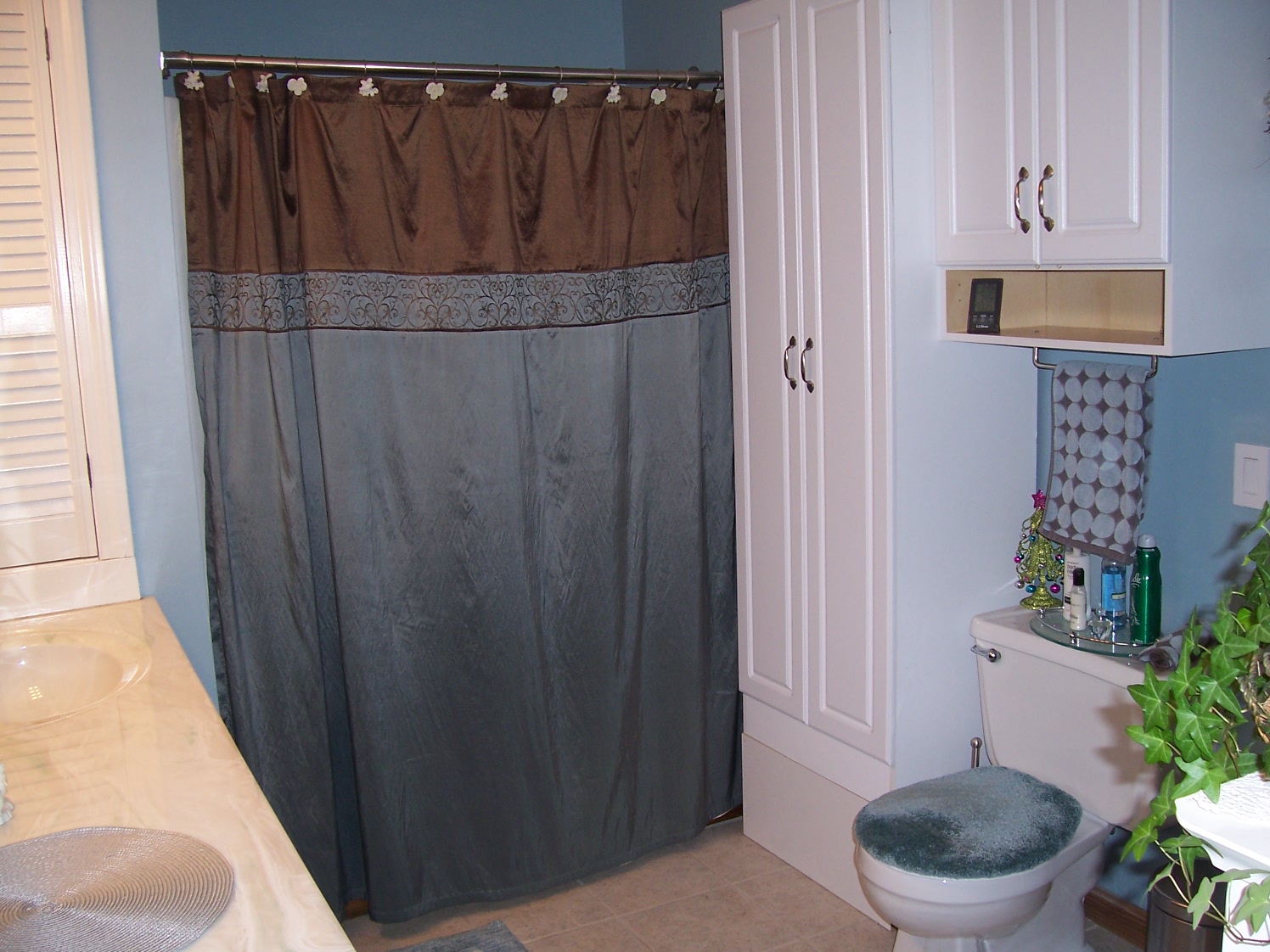
Lower level
| Dimensions: |
||
| Bedroom 2: | 12 x 10 | |
| Bedroom 3: | 12 x 10 | |
| Bedroom 4: | 12 x 10 | |
| Bedroom 5: | 17 x 13 | |
| Bathroom: | 8 x 6 | |
- 3 Bedrooms (could be 4)
- 1/2 bathroom
- Family / Media room
Our DirecTV system with 2-DVRs, is wired
to drive 3-HD TVs and 3-standard TVs.
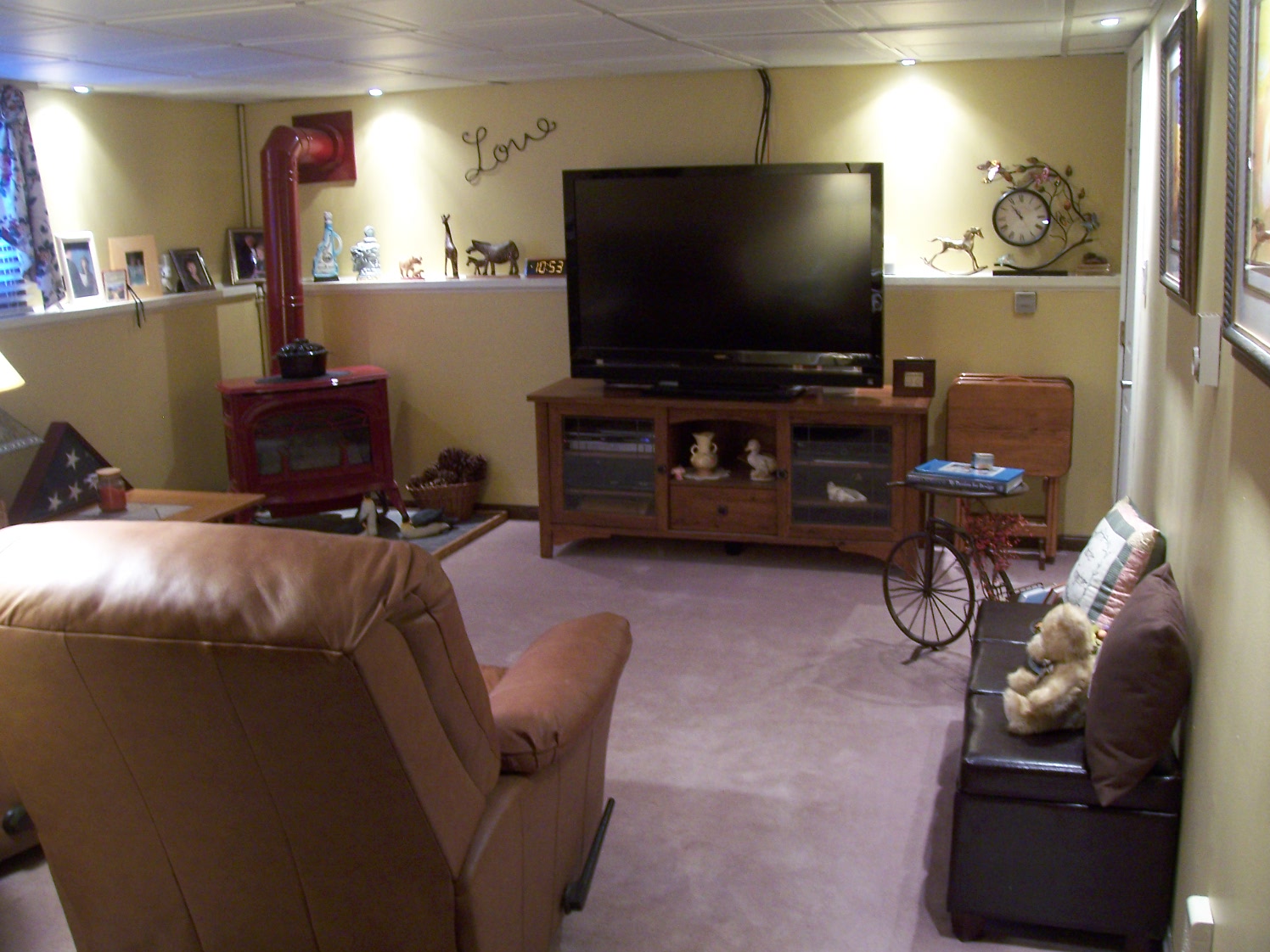
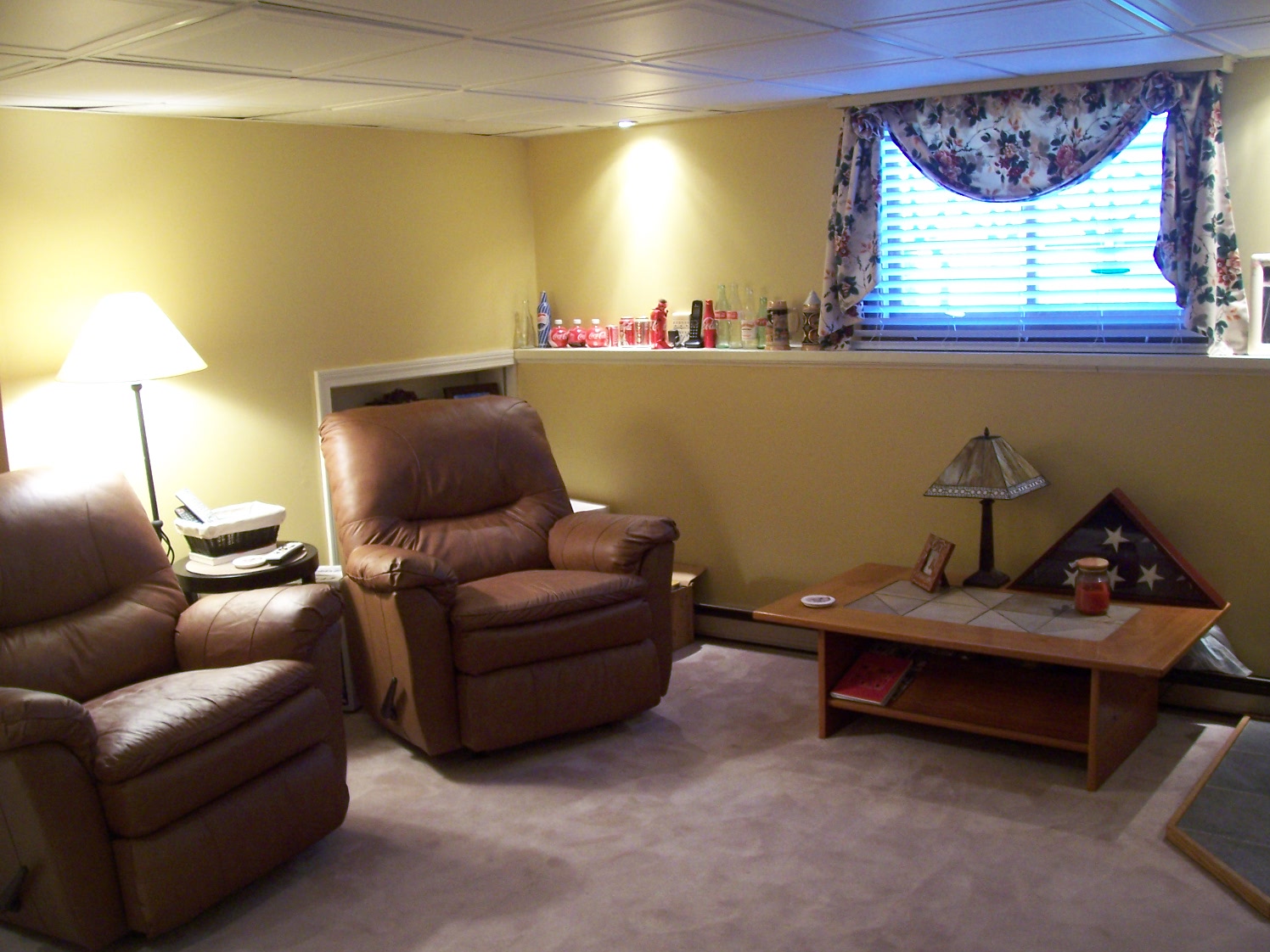
Interior
MRR@RoyceFamily.com